The house is small: 2 bedrooms, 1 1/2 bathrooms, and a mud room in 1000 square foot. (Fun fact: prior to the addition of the mud room, second bedroom, and full bathroom in the 1950s, the house was around 600 square feet.)

Now for the photos. There's a lot to do. Sorry about the fuzzy pictures. I'll do better next time.
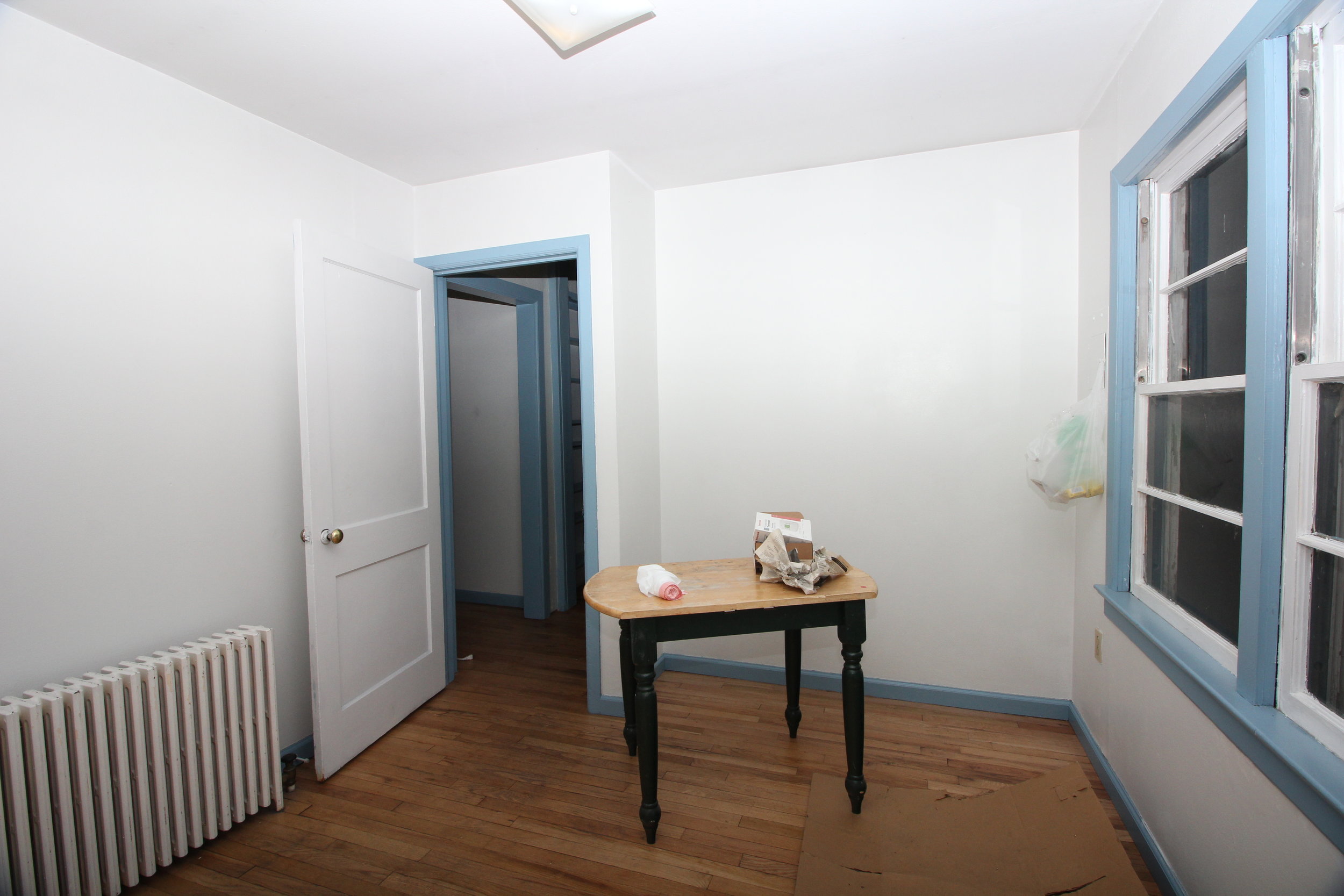
The back entrance and future laundry/mud room. Bedrooms and bath are to the left through the door, and the kitchen/dining is straight ahead.
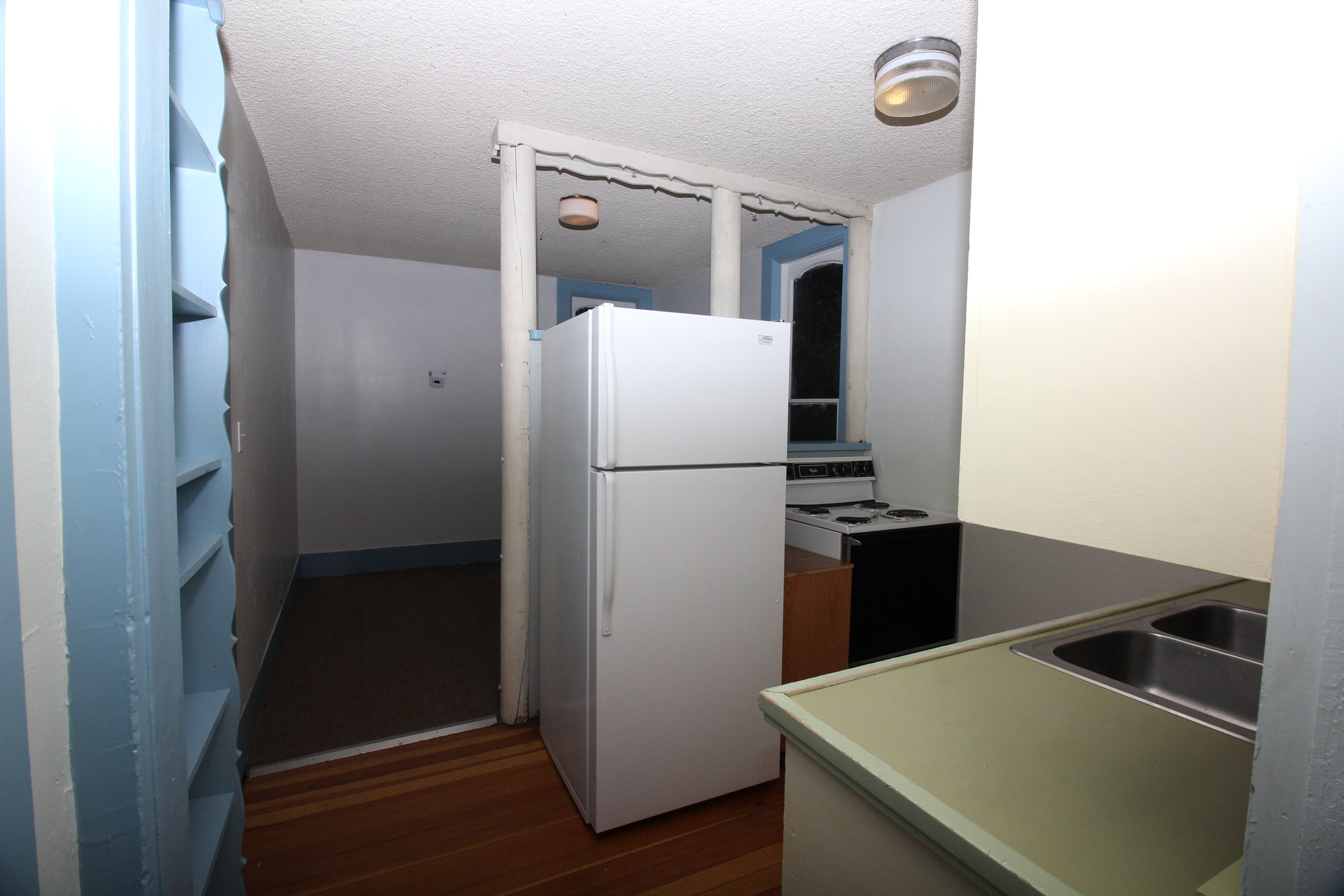
Tiny kitchen with dining room beyond, complete with a dropped ceiling textured with asbestos-laden popcorn. There used to be a doorway straight ahead connecting the dining to the living room - once the living room is finished, we'll be opening that doorway back up. The original wood floors are under the carpet.
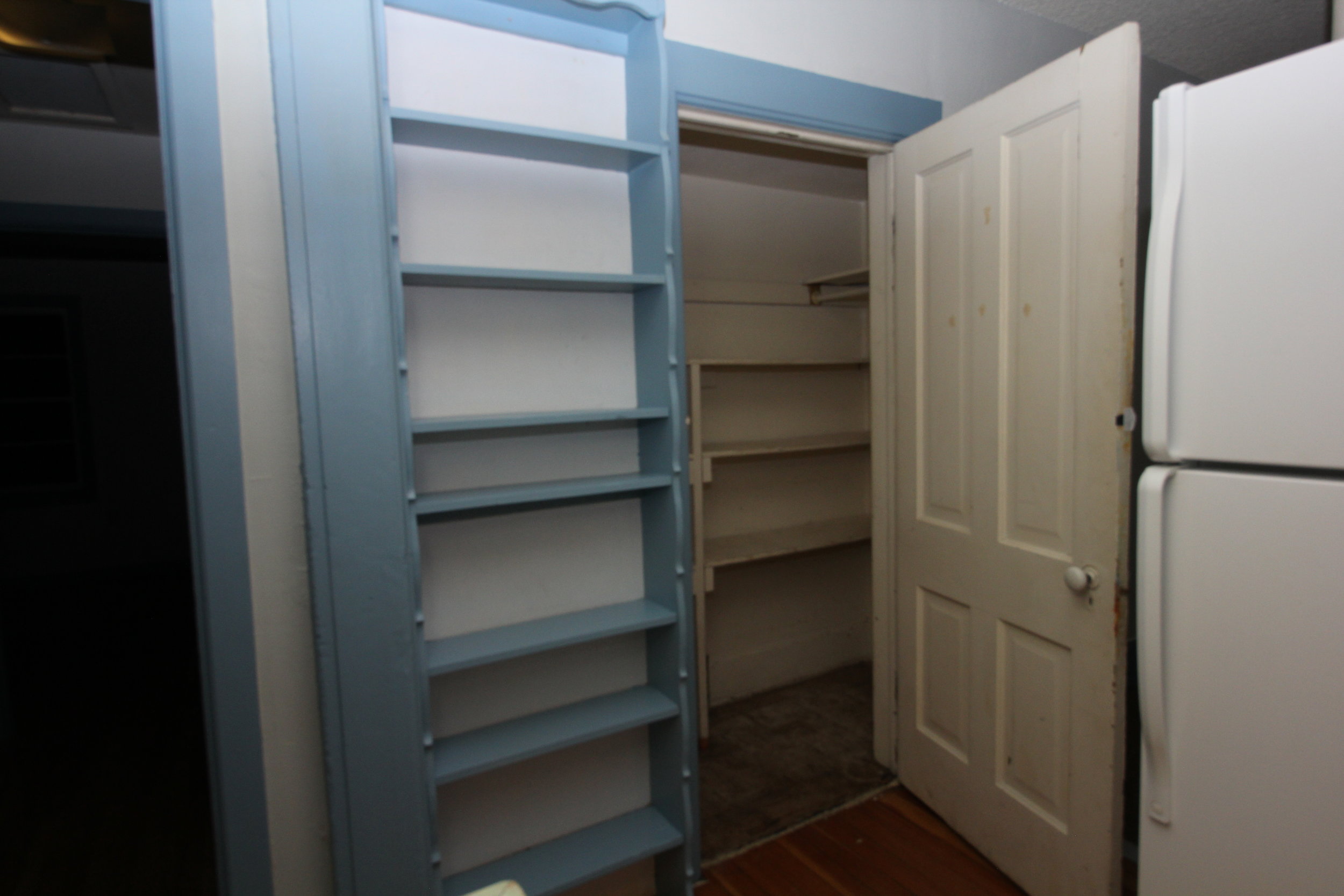
Little pantry area with asbestos tile. :( Planning to open this wall up a bit so the refrigerator can fit in here.
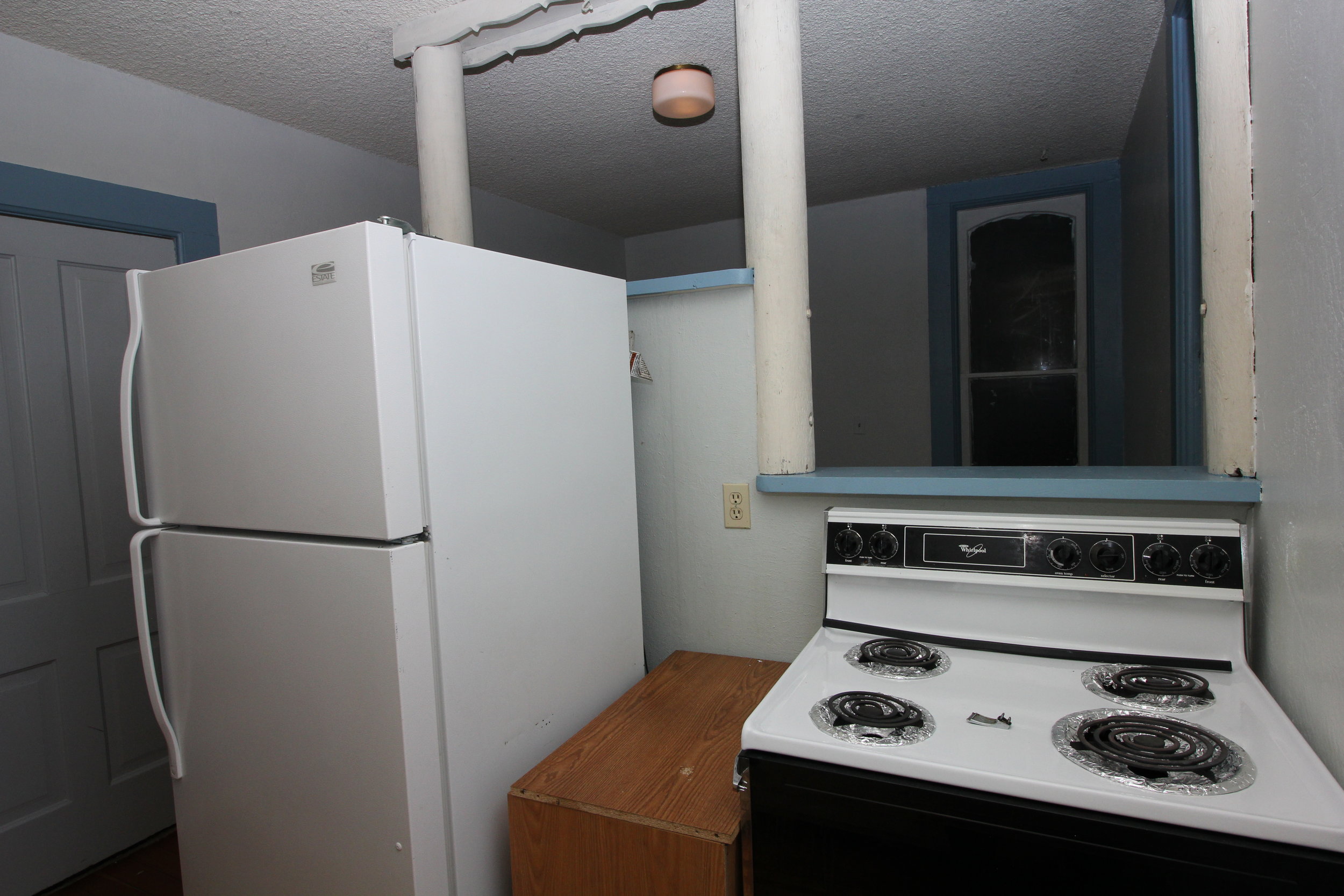
Looking into the dining room from our fancy fancy kitchen.
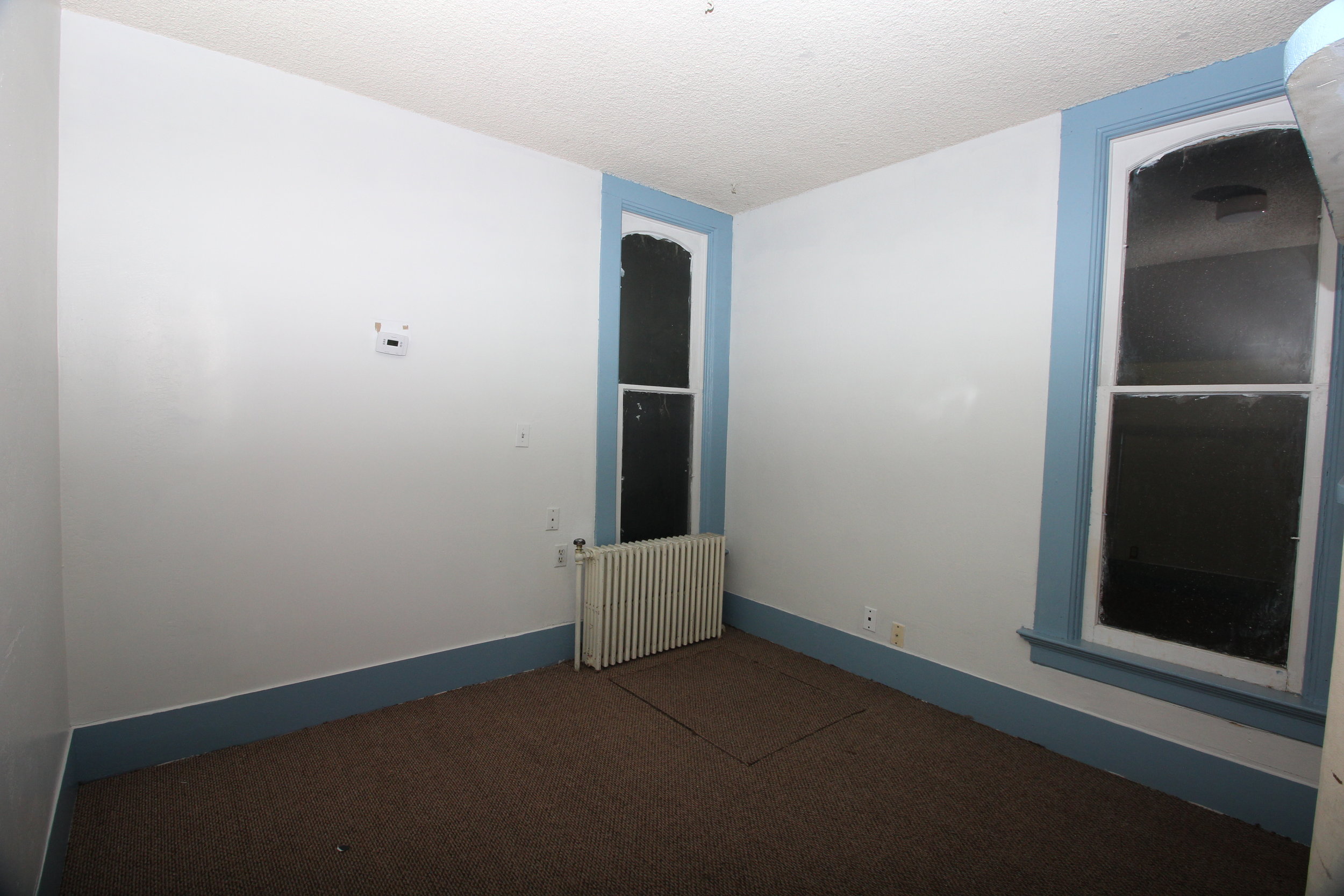
Tiny dining room. To the left of the window and radiator will be the doorway to the living room.
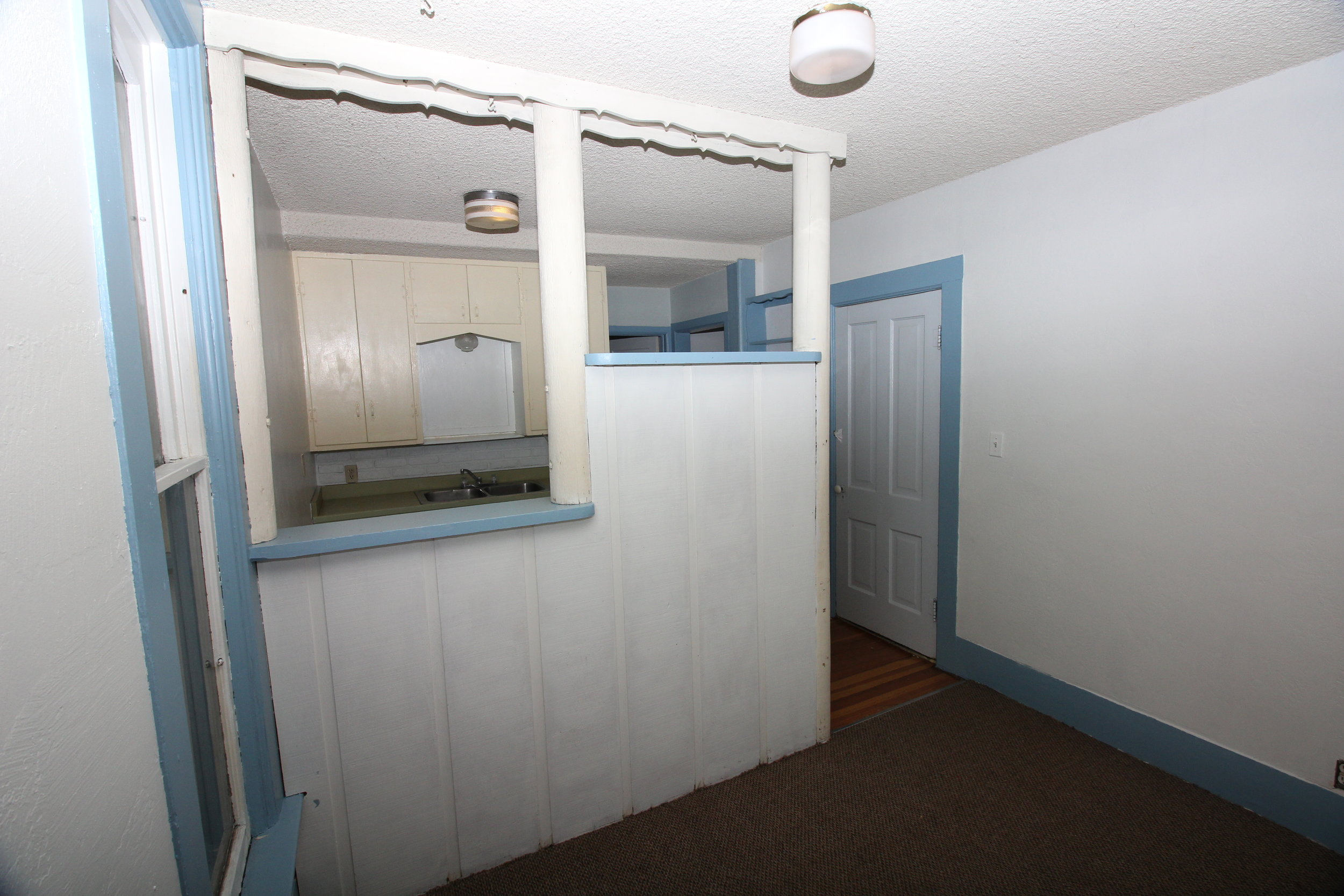
Looking back into the kitchen from the dining room. Will be removing the vertical posts, which serve no purpose except making this small room feel smaller.
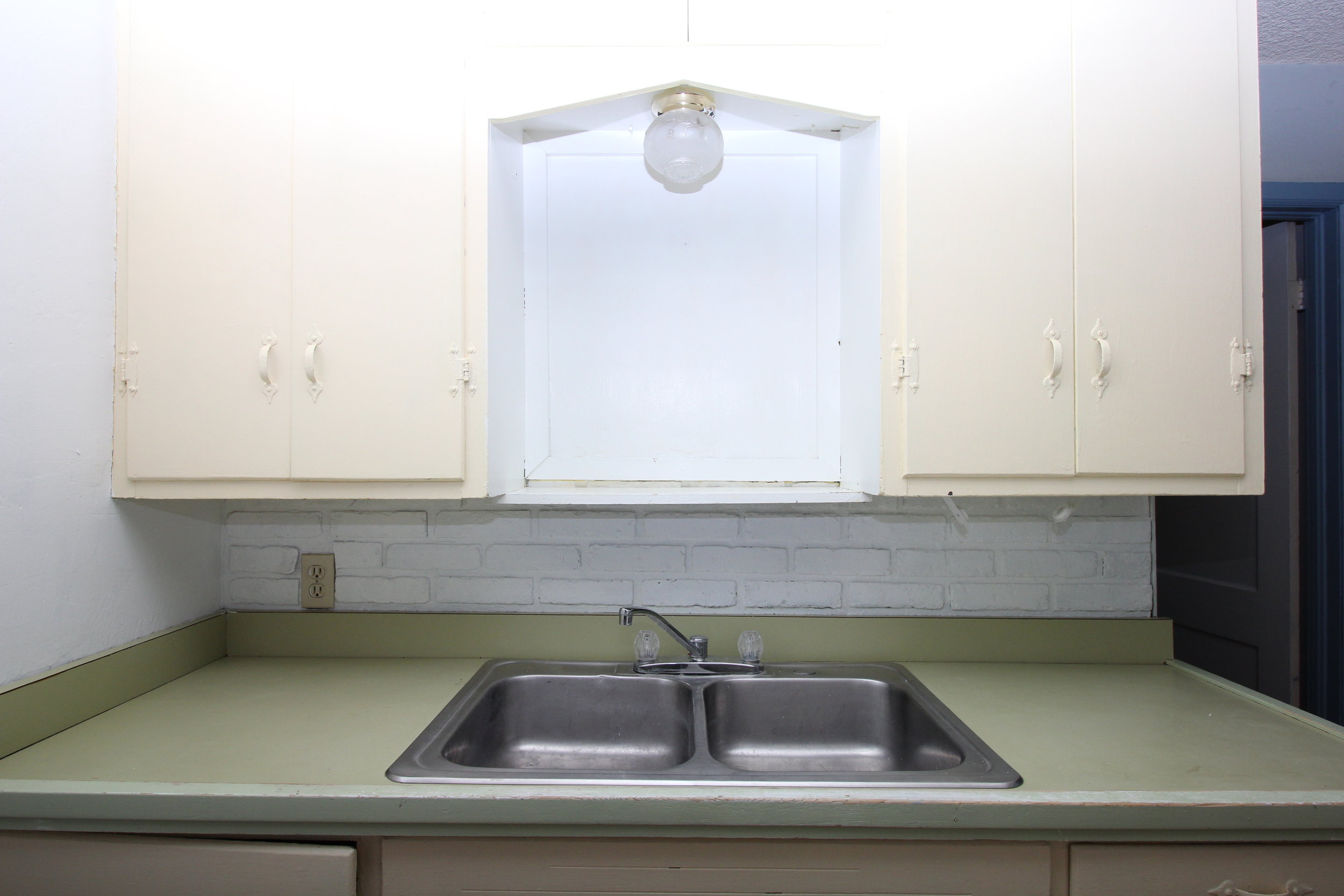
Like the fake brick?
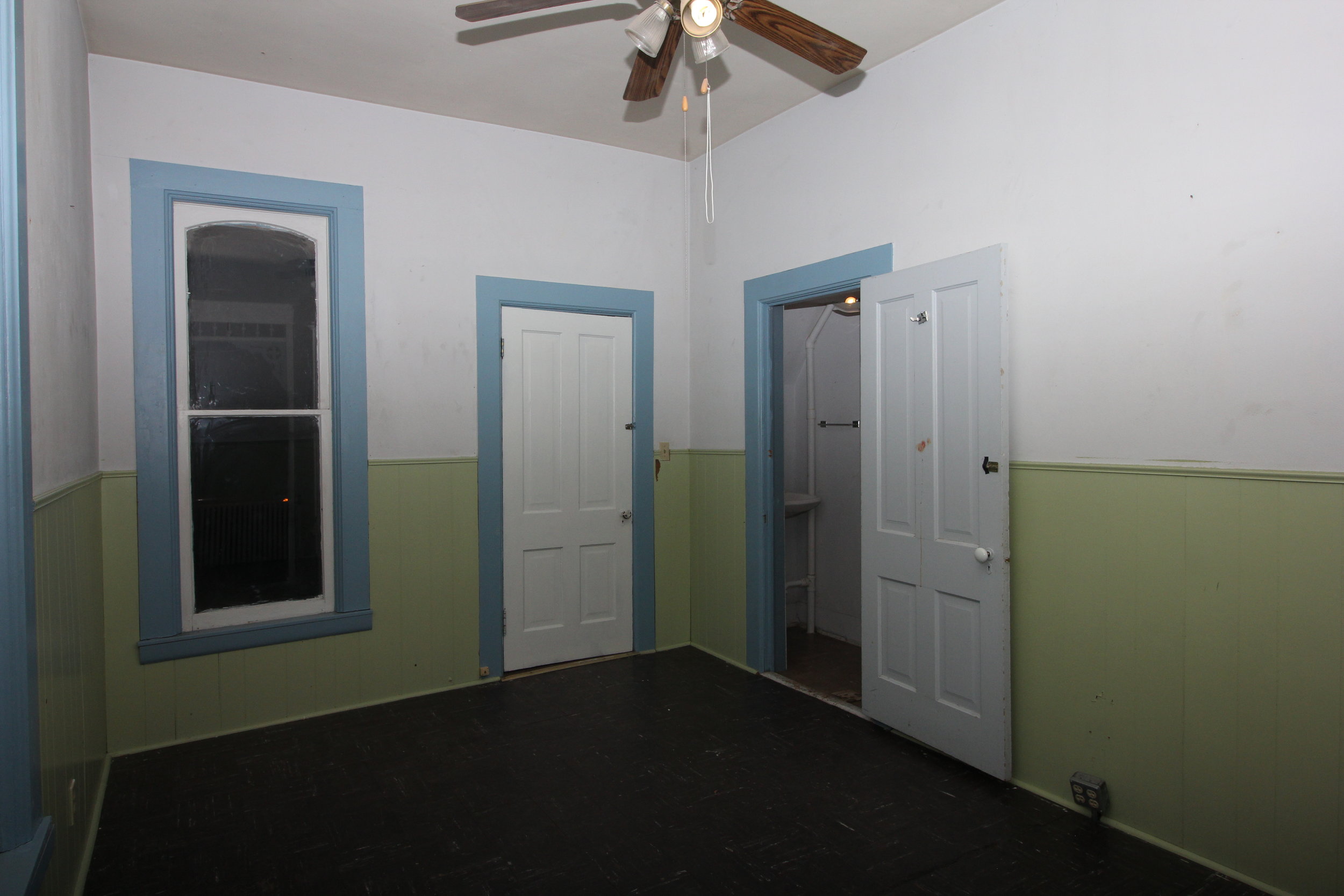
Our future bedroom. The wainscot is not original, but the 10' ceiling is. Closed door leads to the unfinished living room, and the open door is an awkward half bath which I'll probably turn into a closet. Would love to add a shower at some point and make it a real master.
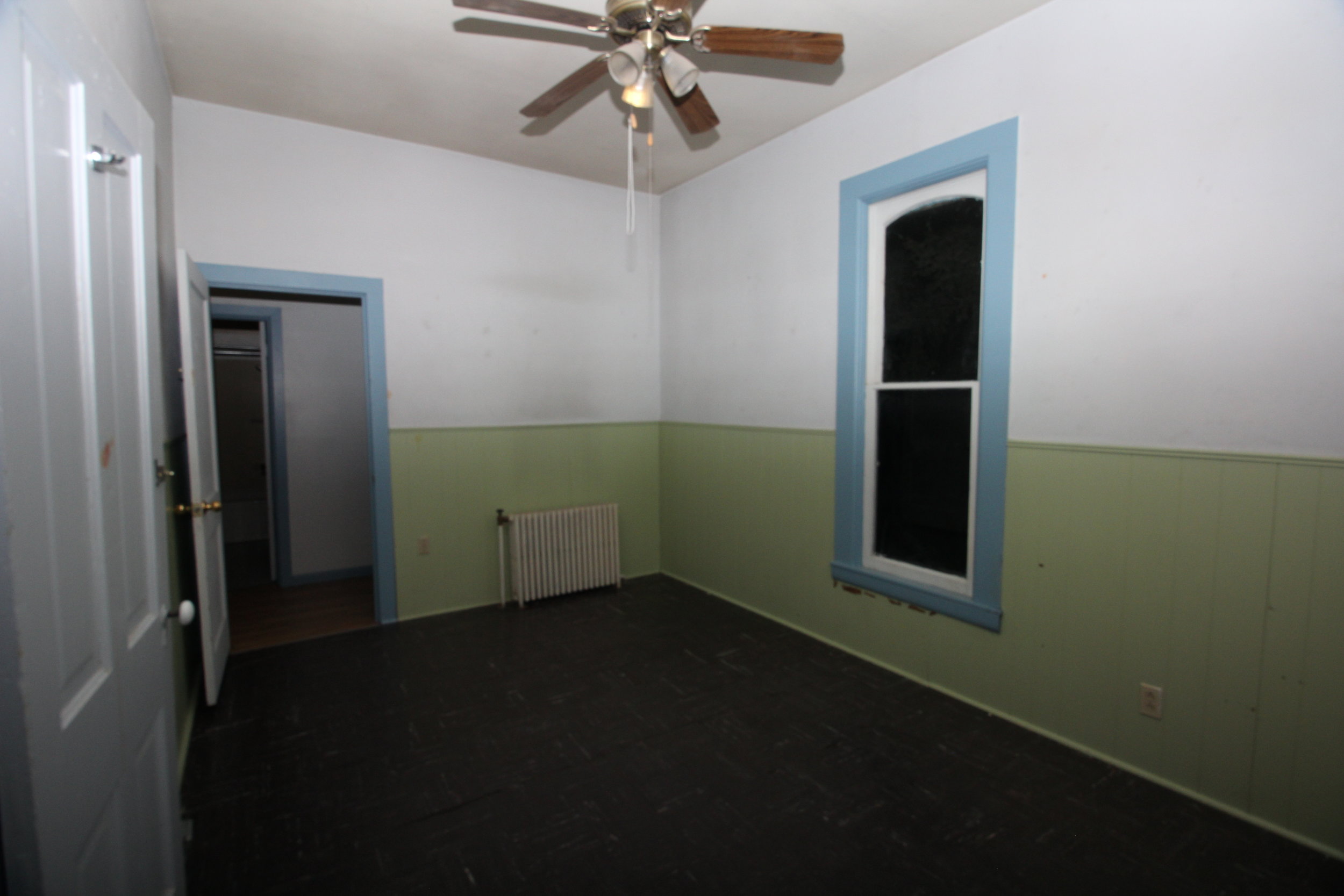
Looking back toward the hallway from the half bath and living room doors. Recently noticed that the top pane of glass in this window is original, complete with waves/dimples/whatever the old window experts call them.
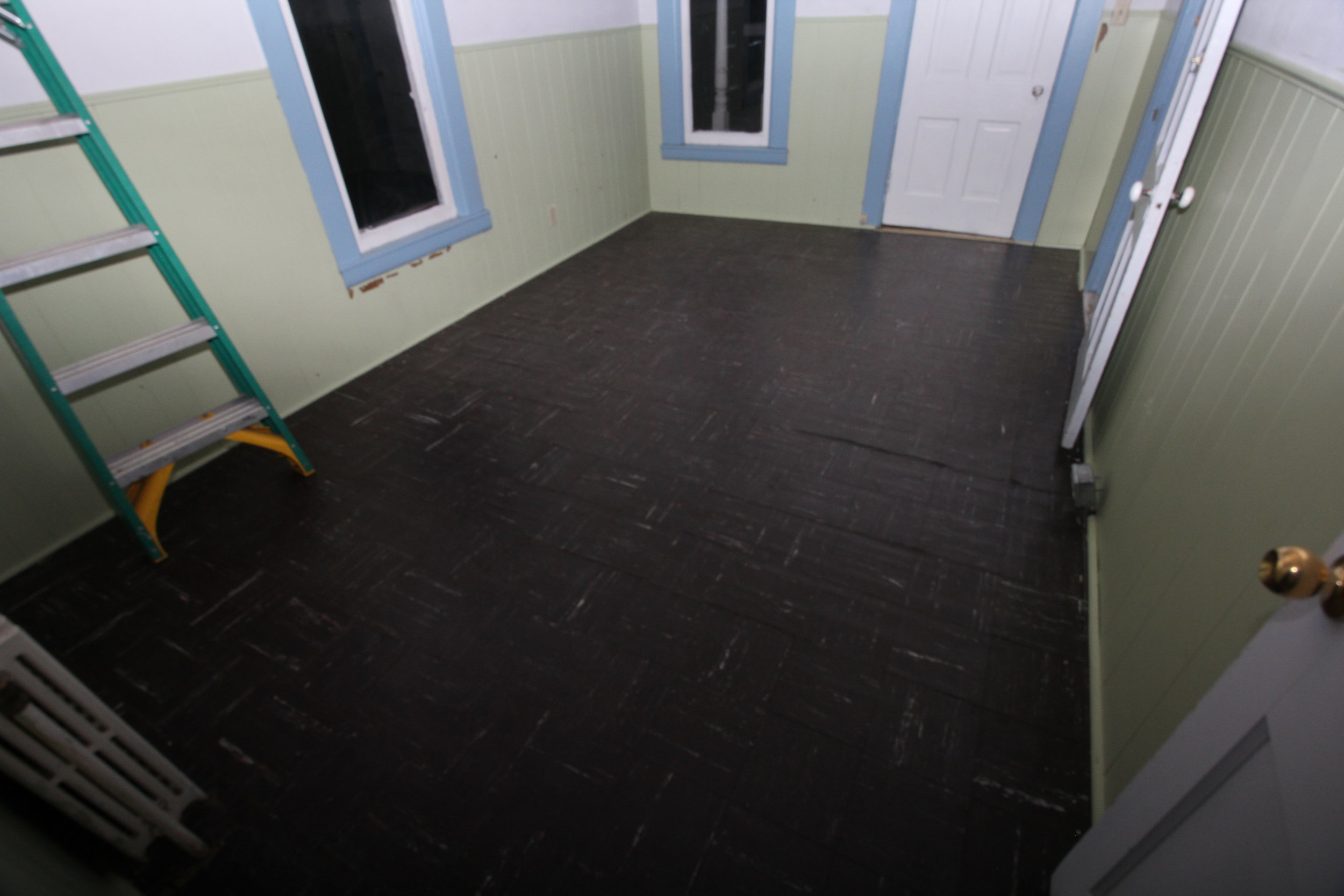
Original wood floors are covered with asbestos tile, which is cracking and generally in terrible condition. Was going to just cover it up, but once I learned the adhesive is NOT asbestos, I changed my mind and decided to pull these up and refinish the wood.
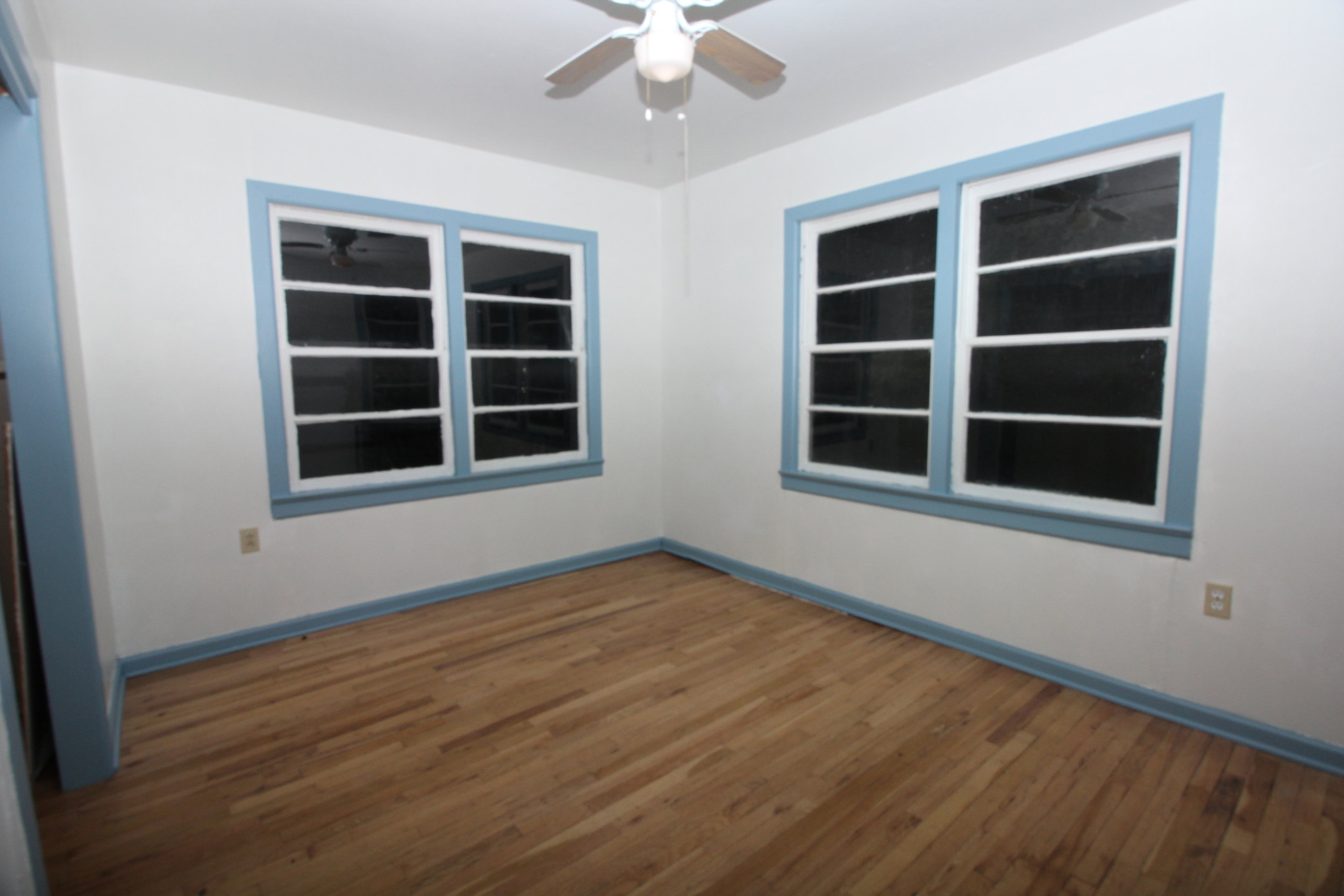
See the floor sinking in the corner? I need to shore up some floor joists underneath. Otherwise, not a ton (relatively) to do in here besides getting the windows functional.
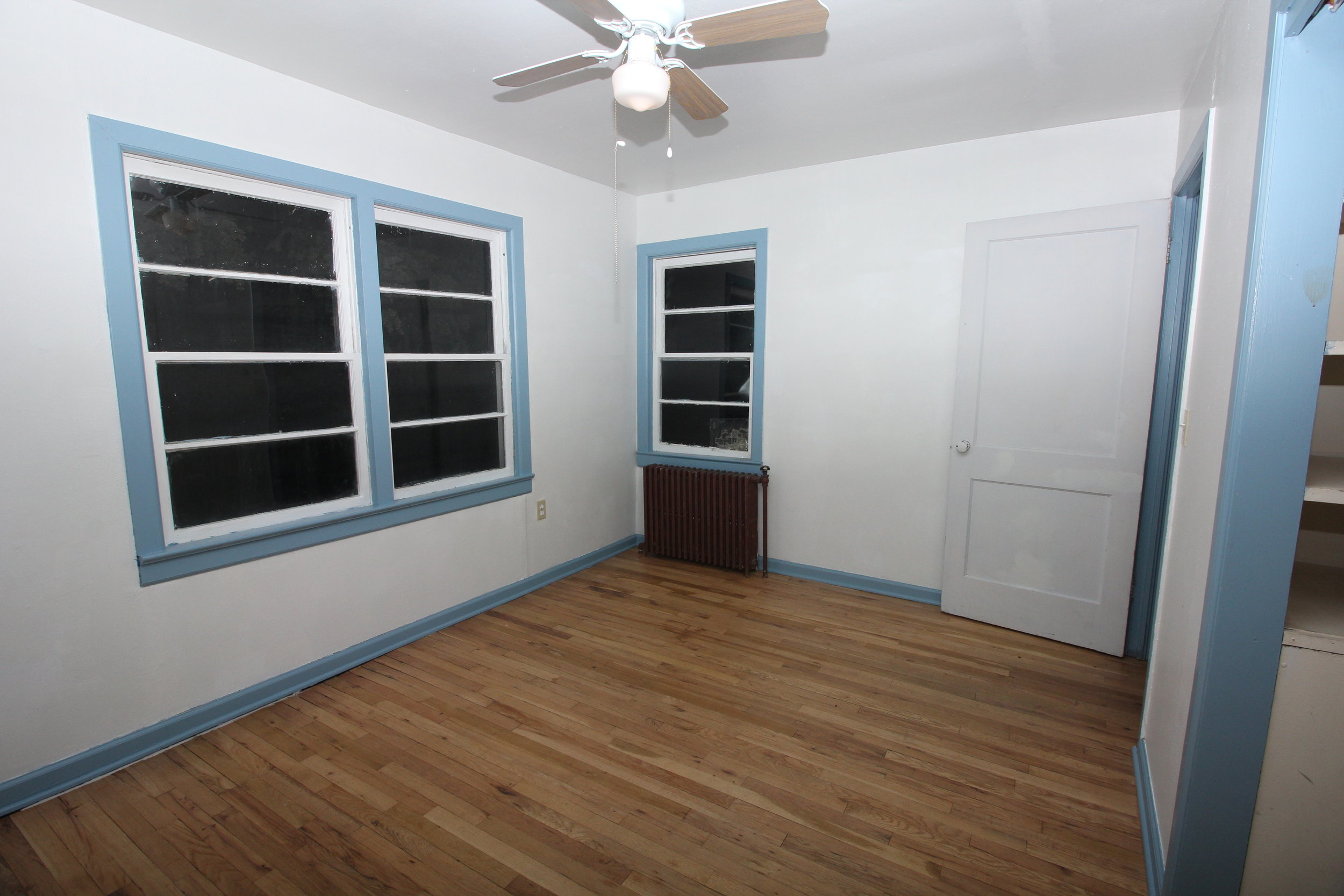
One of the panes of glass above the radiator is broken. Minor details.
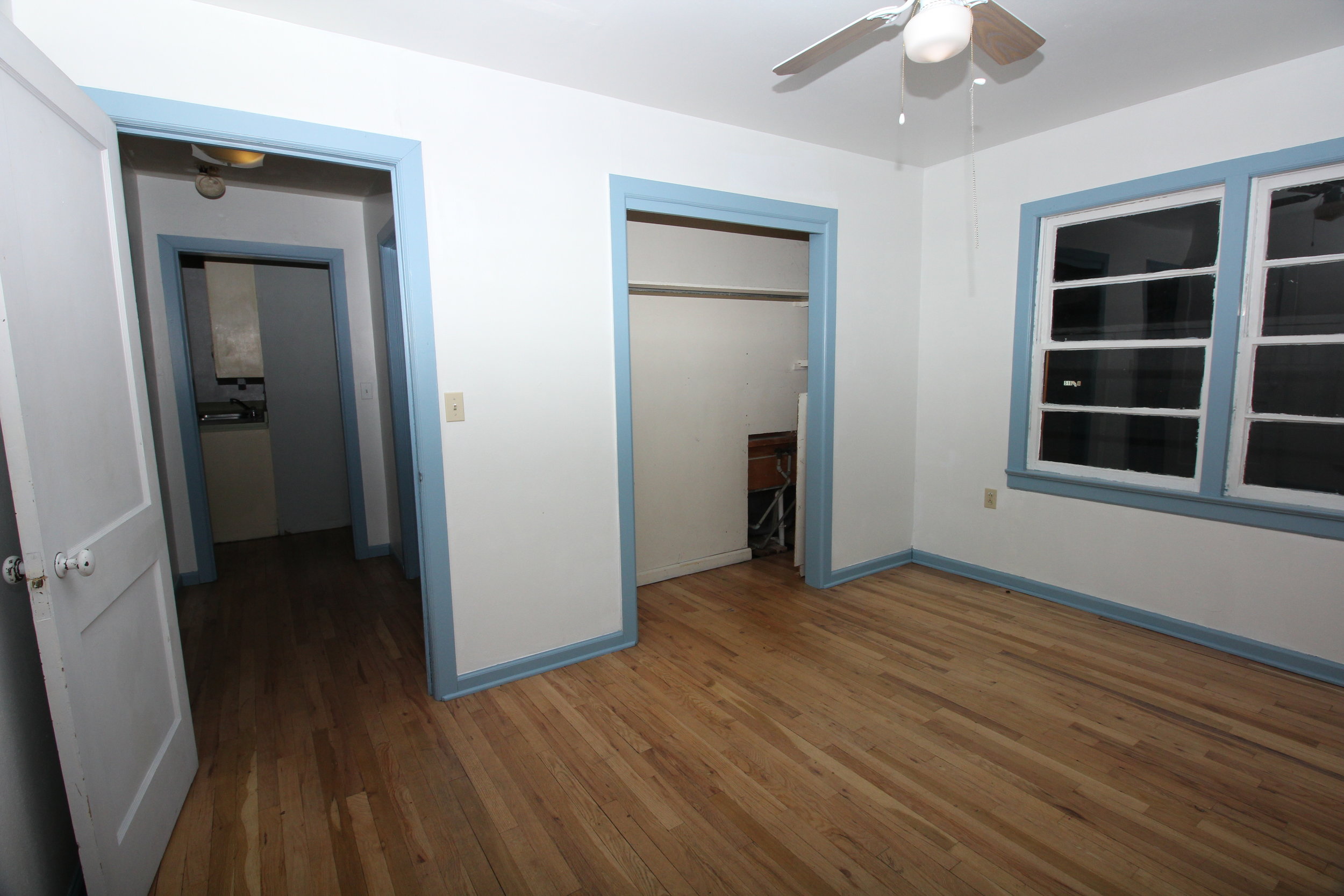
Looking down the hall toward the kitchen. The bathroom is on the other side of the closet, and the master is to the left as you enter the hallway.
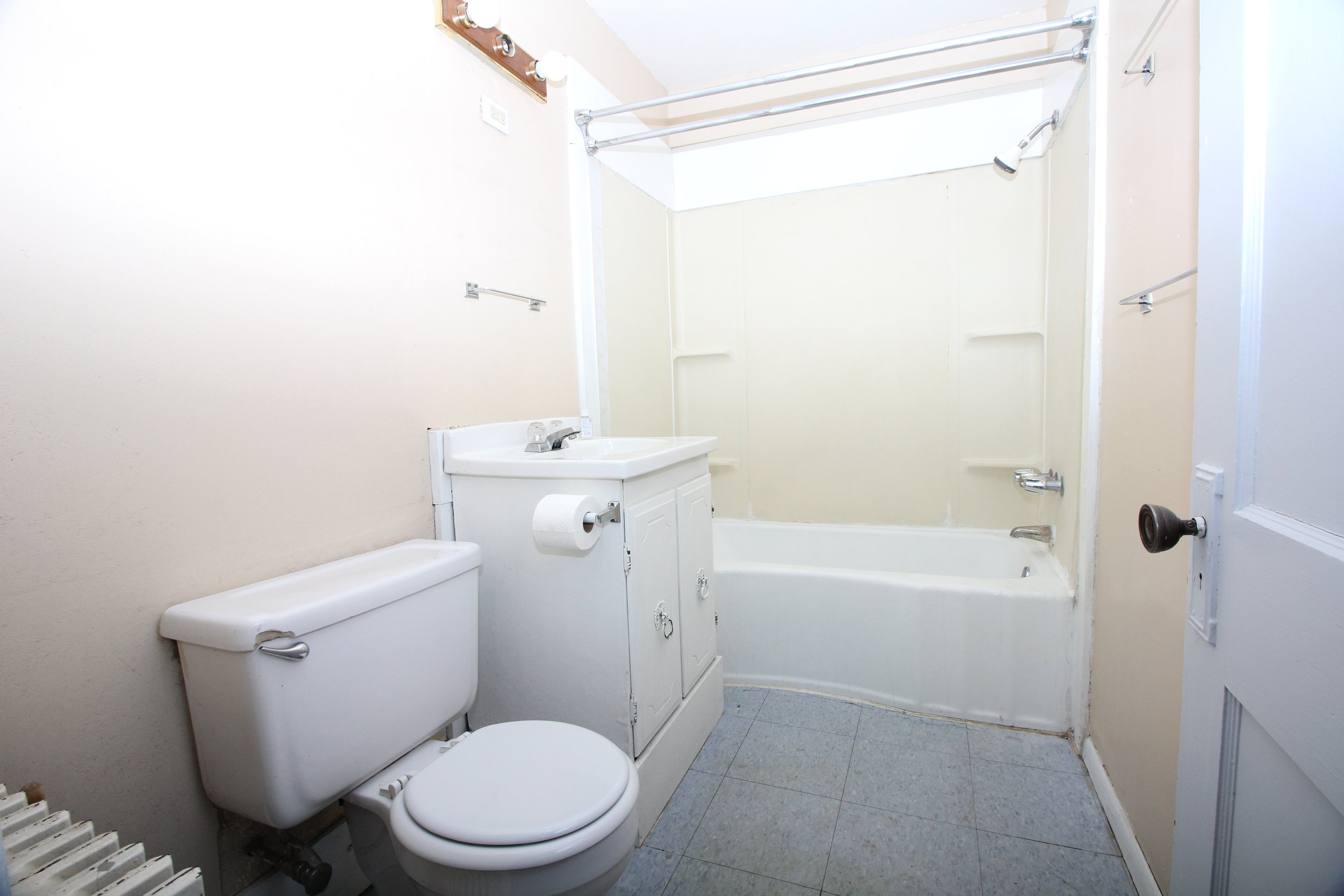
Keeping the tub, but hoping the rest will be out of here soon.
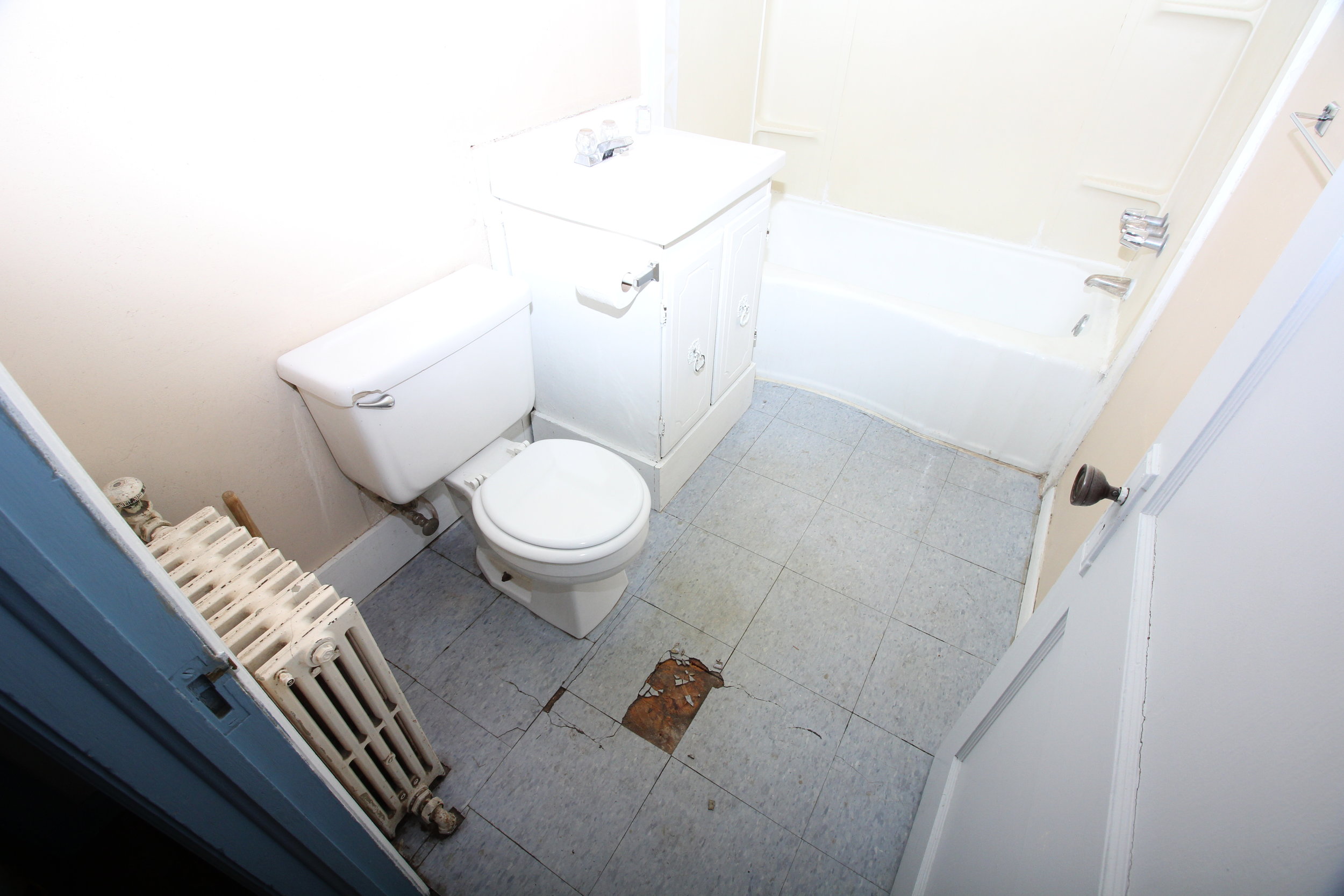
This tile is NOT asbestos. Yay!
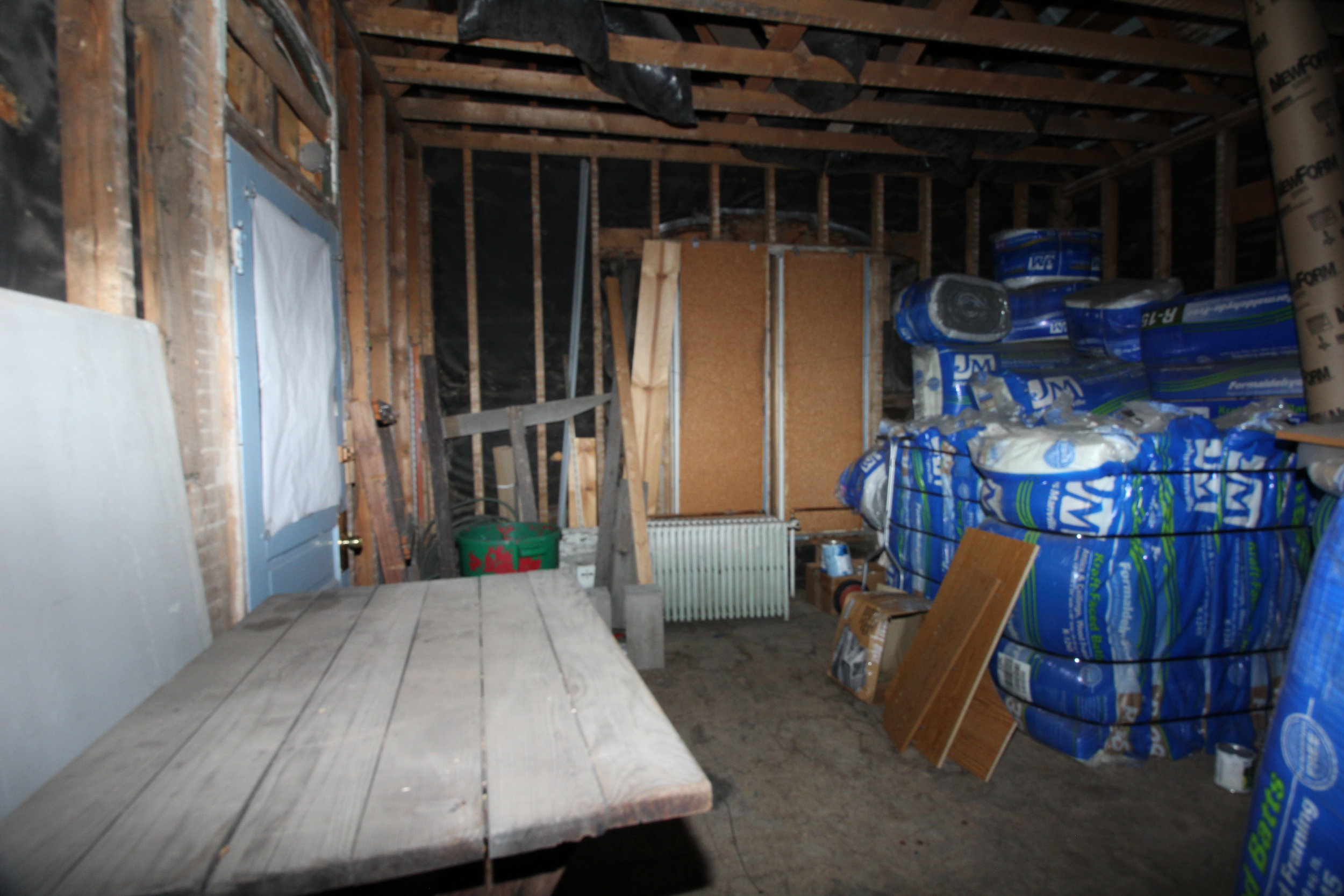
The living room and front door from the master bedroom doorway. Original hardwood floors are under the plywood.
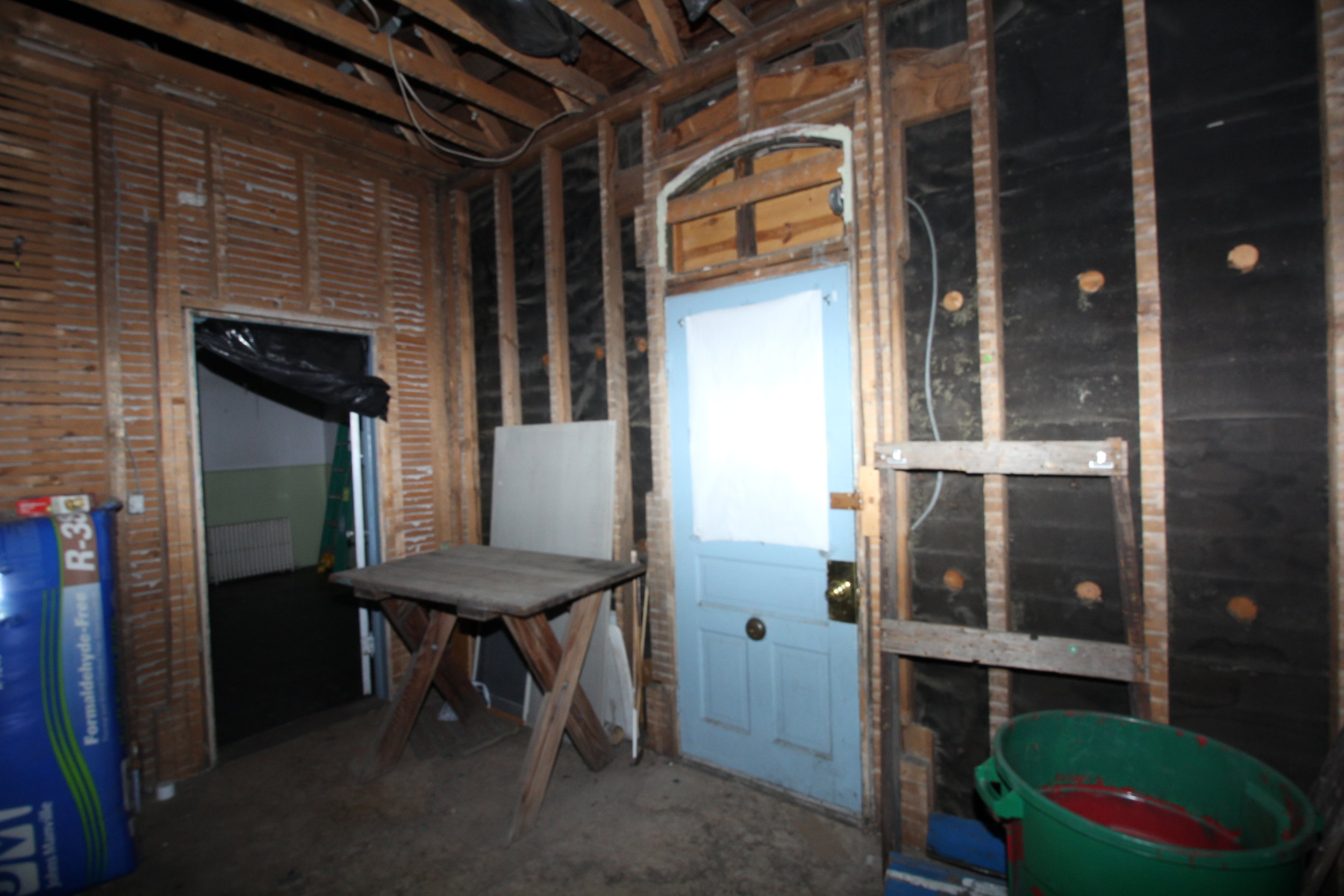
Original front door complete with old mechanical doorbell. If there was a turning point when I knew I had to have this house, it might have been when I rang the doorbell.
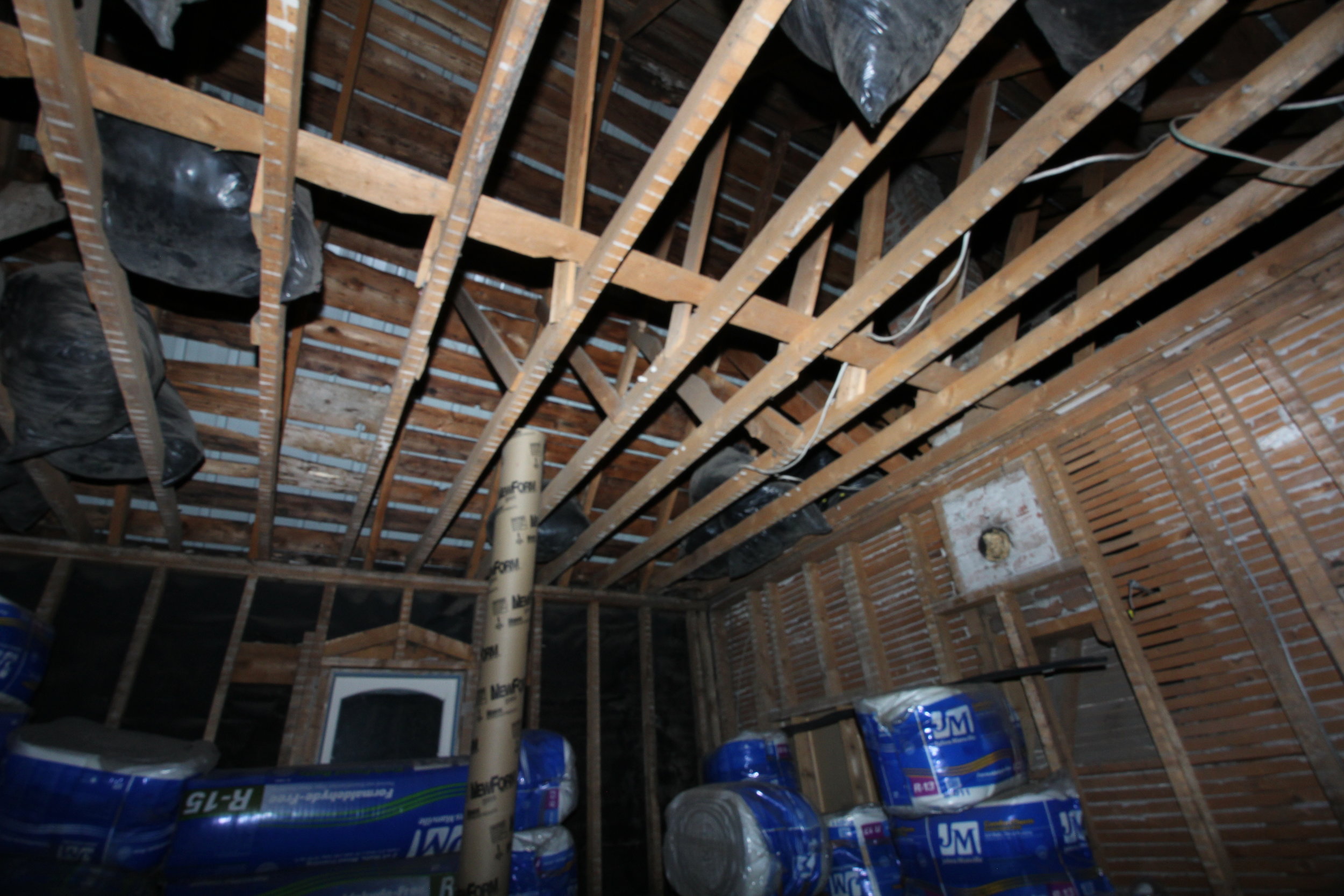
There is no insulation in the entire attic. Fireplace has been ripped out, unfortunately. To the left of the fireplace, you can sort of see where the doorway to the dining room used to be. We'll be opening that doorway back up.

















